One connected system to run your entire architecture firm
Scattered systems and spreadsheets are holding you back. Centralize your resource planning, project tracking, timesheets, and billing with Scoro. And scale with confidence.
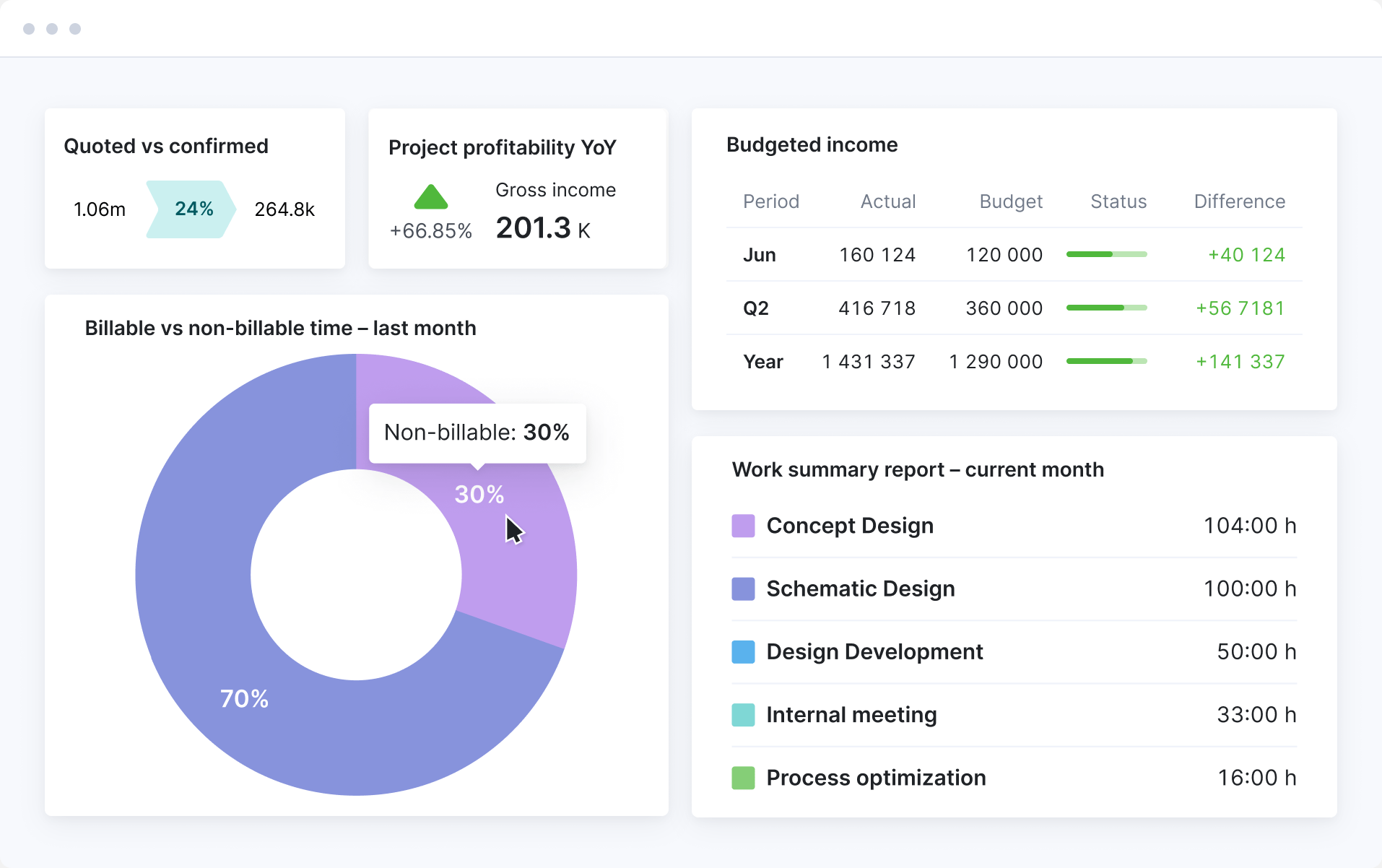
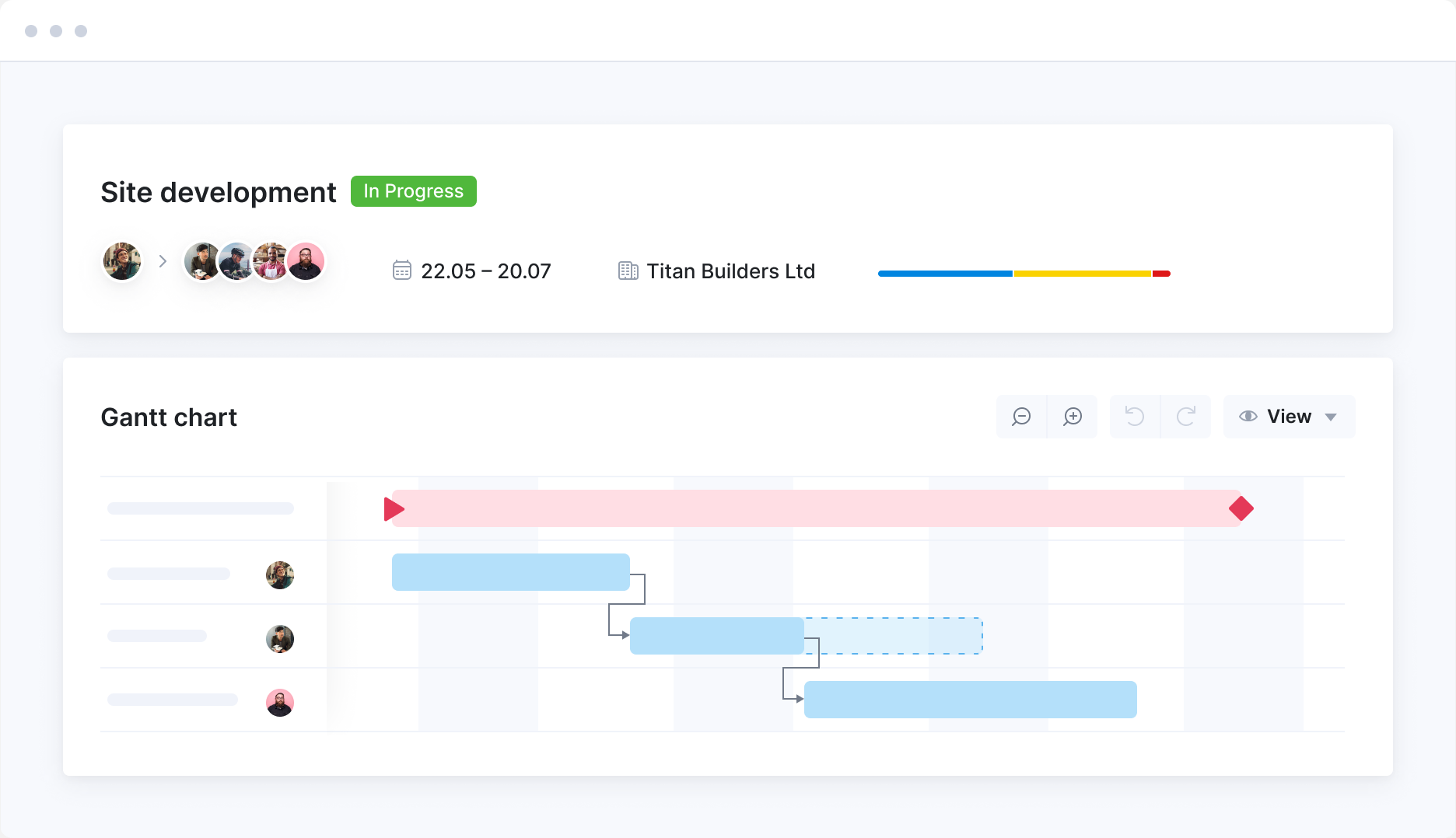
Stay on top of project timelines and phases
Maintain control across every phase of your projects with timeline visibility, structured task sequencing, and real-time progress tracking.
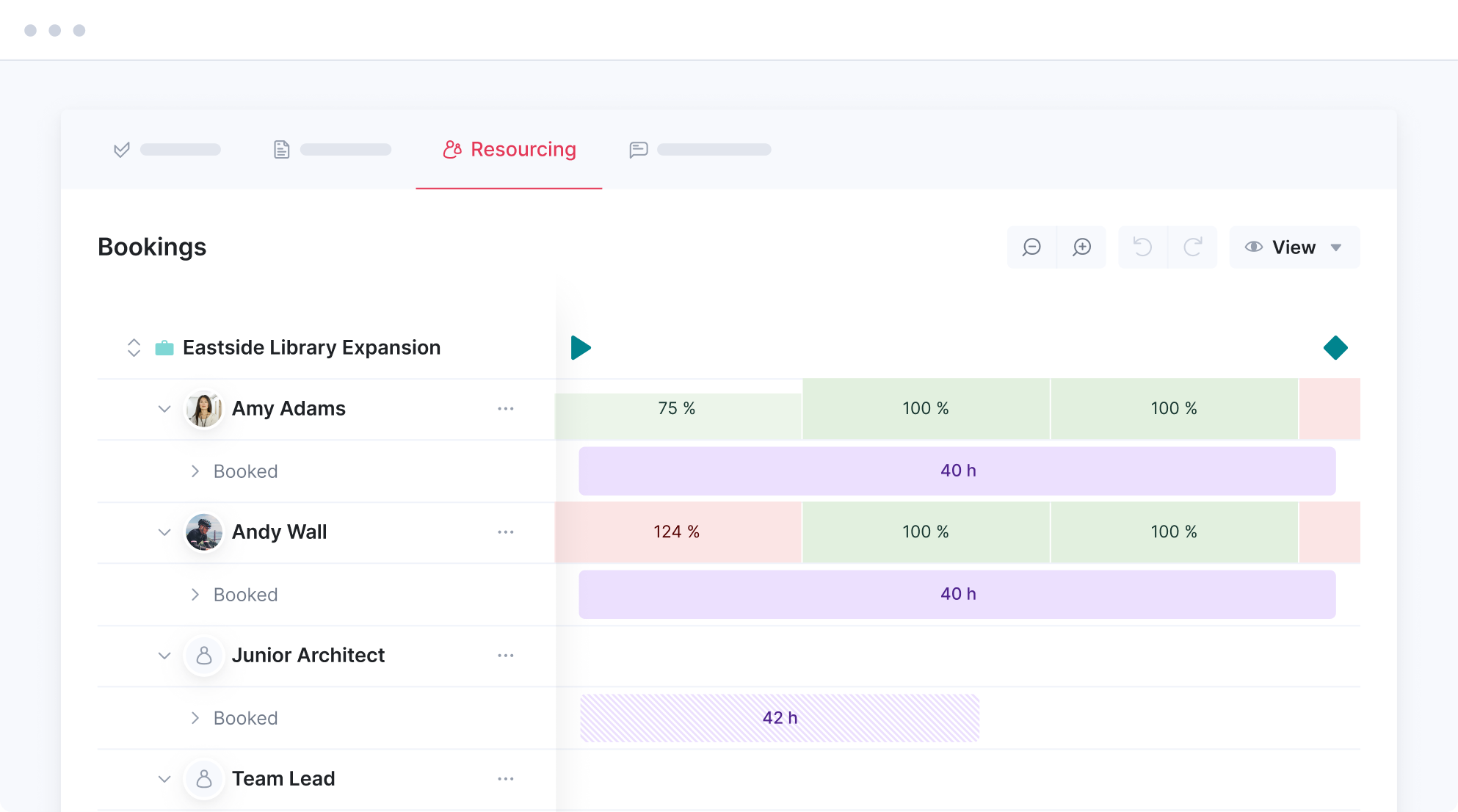
Plan work with clarity across your entire firm
See who’s working on what, when, and for how long—all in one view. Track utilization, avoid overbooking, and adjust plans as timelines shift.
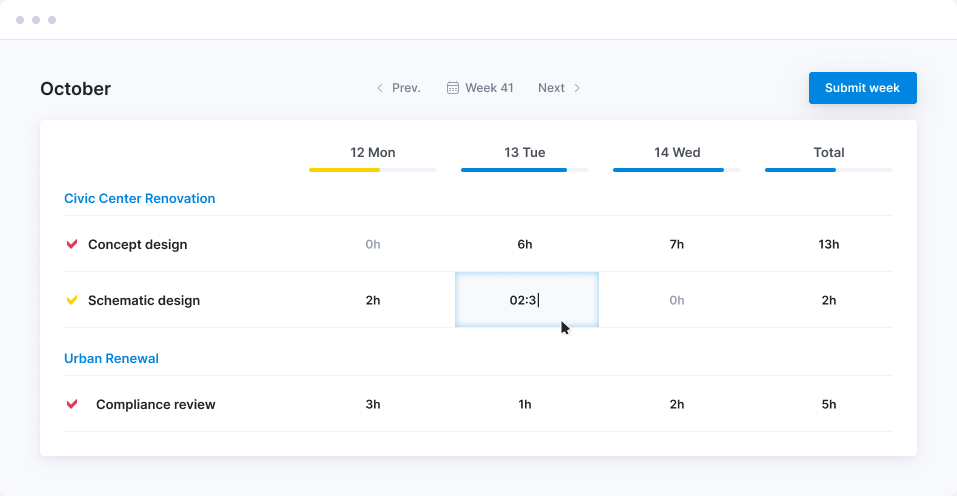
Simplify time-logging with autofilled timesheets
Track time against hourly work or fixed-fee phases using a simple, structured timesheet. Or skip the admin entirely with pre-filled entries based on scheduled work.
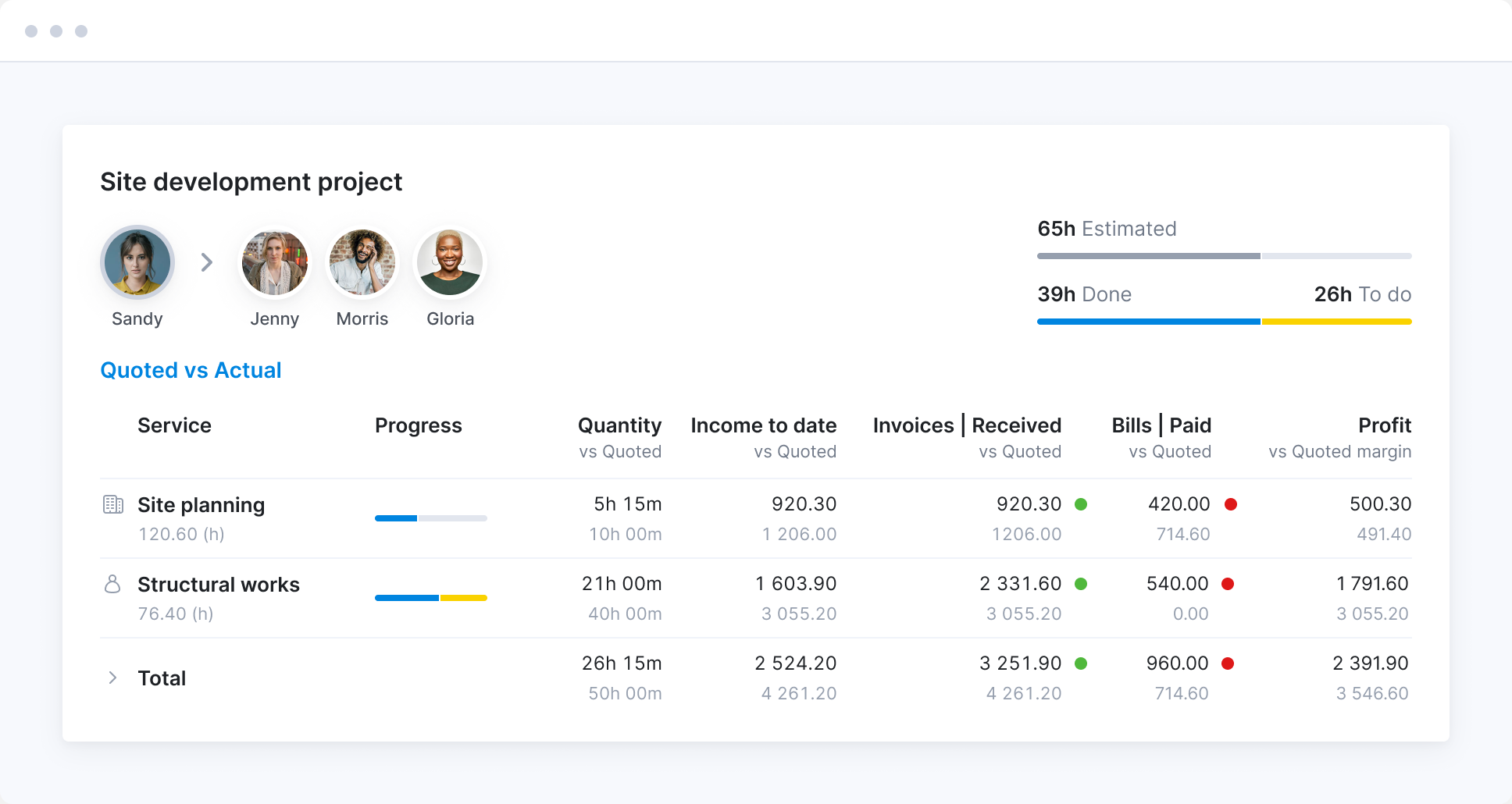
Get real-time visibility into quoted vs actuals
Get a real-time breakdown of time, budget, and billing. And see exactly where you’re making or losing margin.
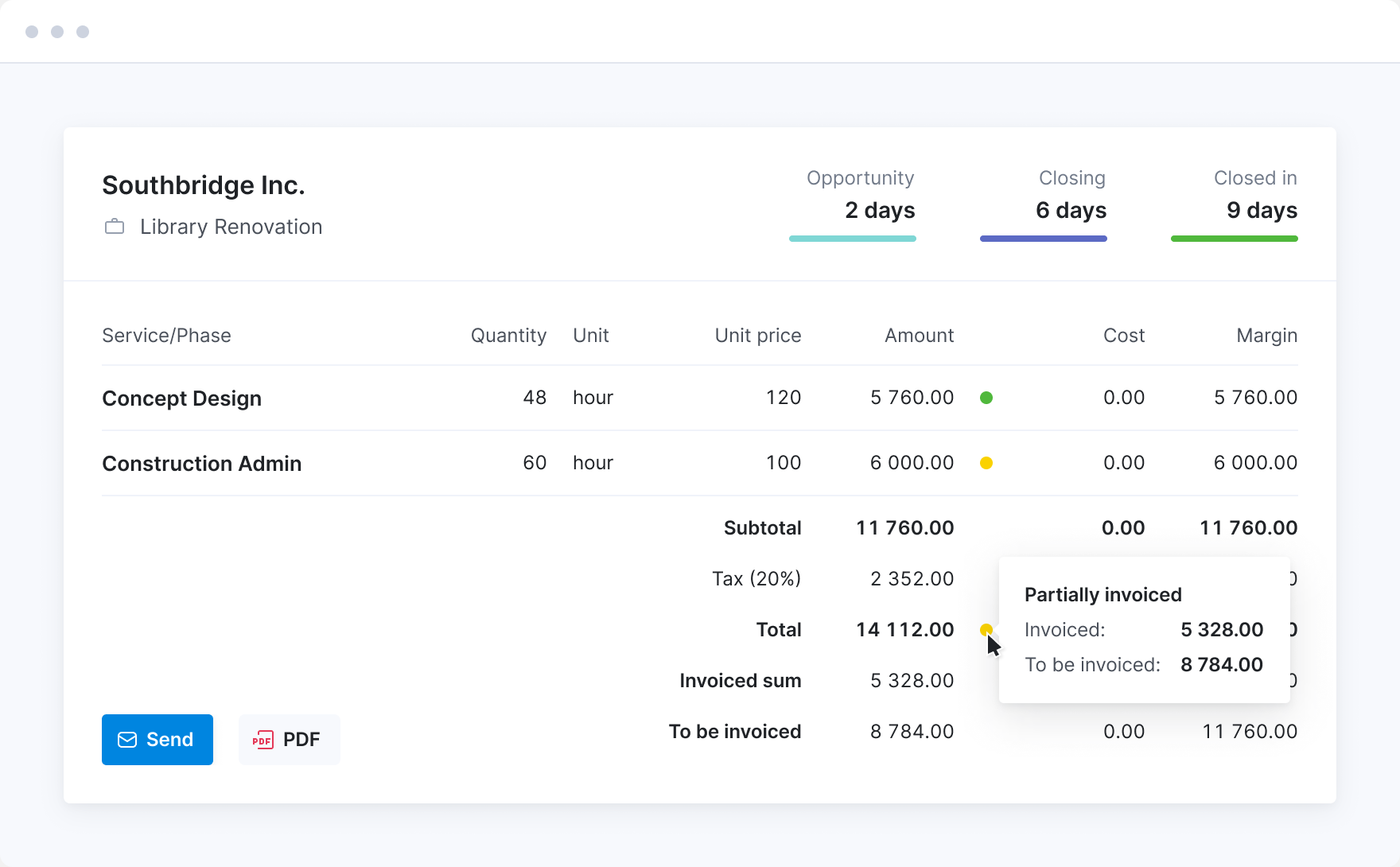
Know what’s been invoiced and what's outstanding
See exactly what’s invoiced and what’s still due by project, service, or client. Sync with your accounting tools to automate billing updates and get real-time visibility into payment statuses.
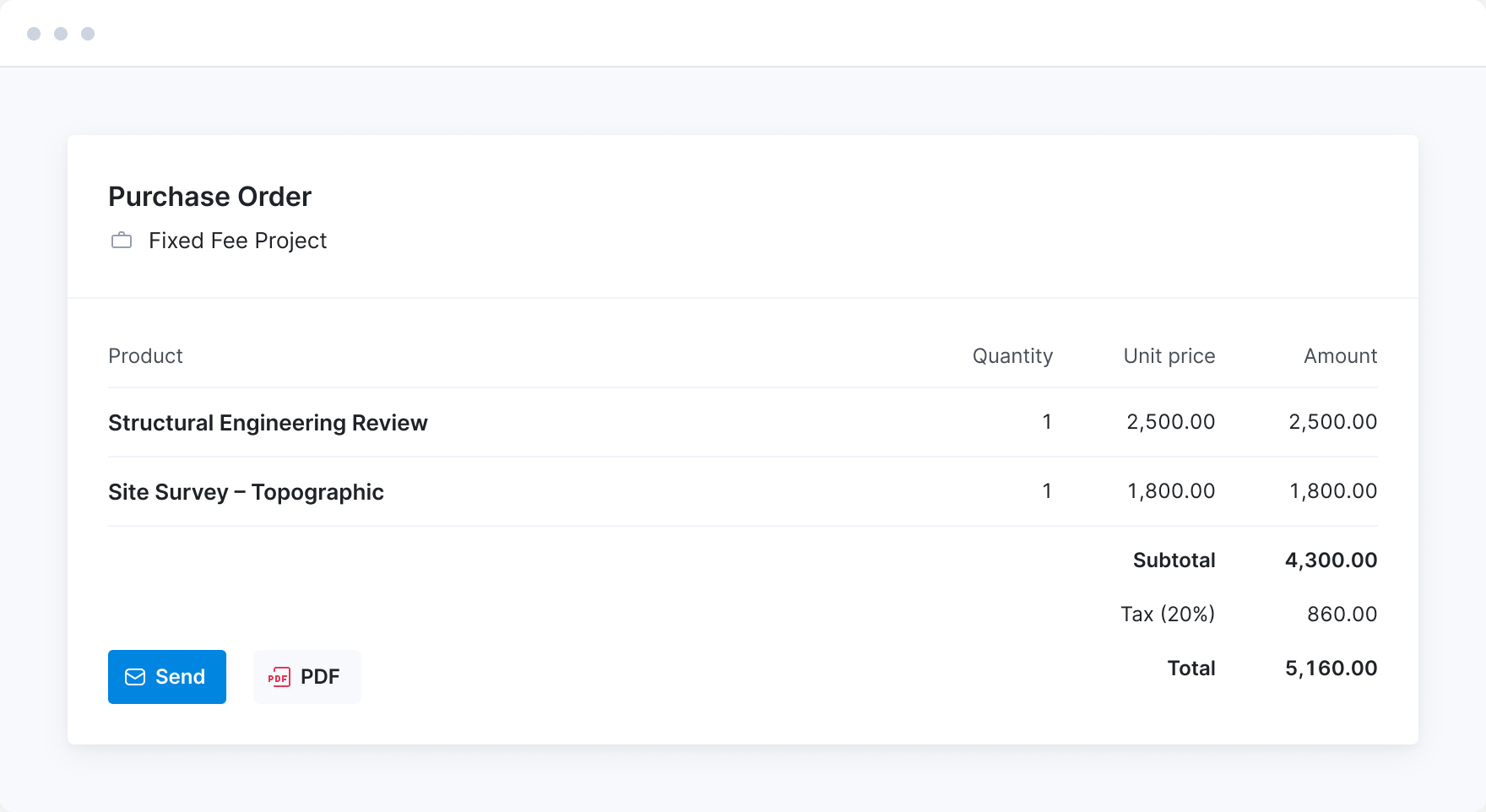
Keep consultant spending in check with tracked POs
Working with external engineers, planners, or consultants? Issue and track POs with full budget visibility—so you can monitor costs, avoid overspending, and keep your project margins intact.
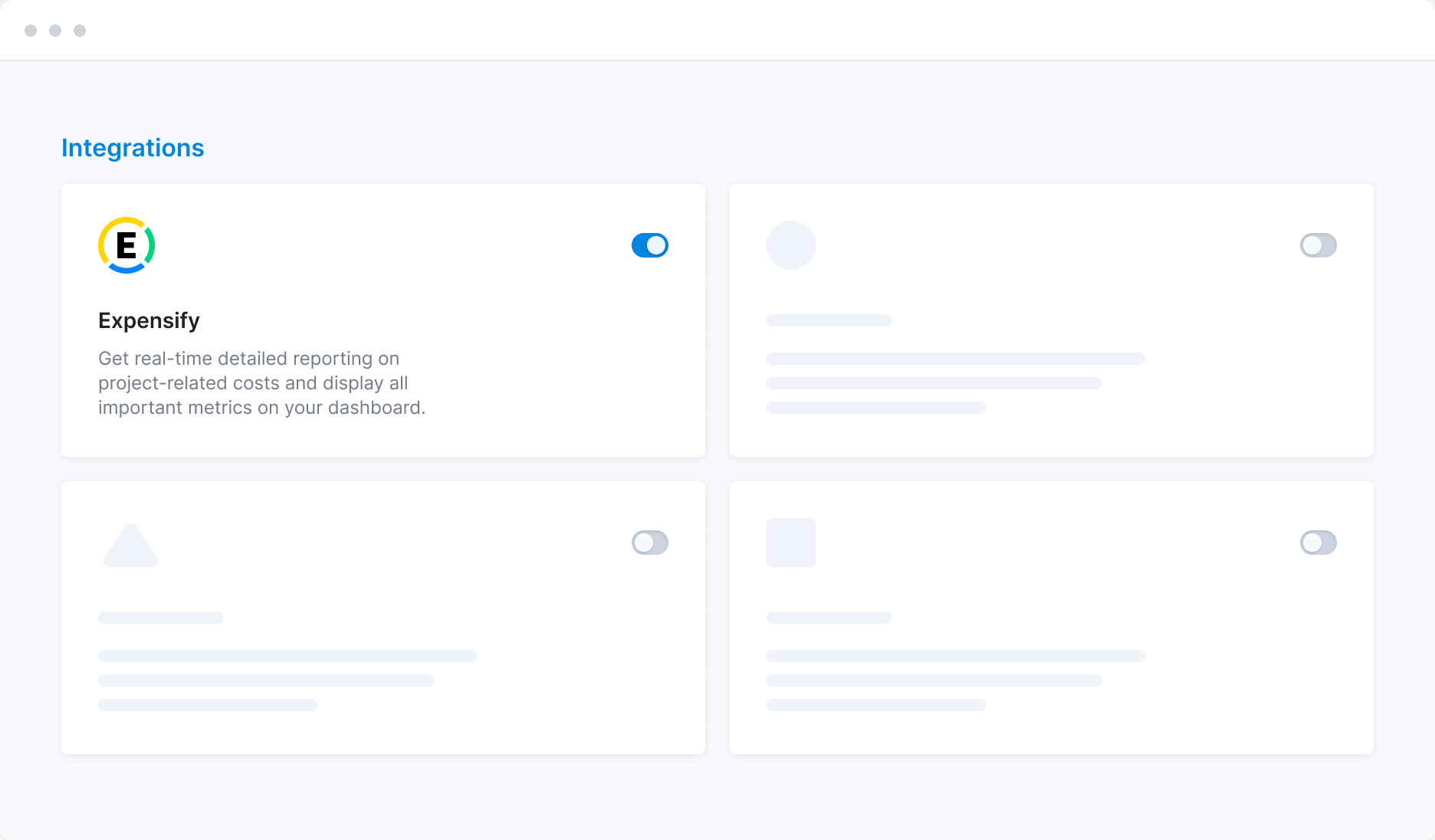
Capture billable travel and ad hoc project costs
Connect with Expensify to automatically sync travel and ad hoc costs with projects. From reimbursable site visits to project-specific travel, get a complete picture of project financials without manual data entry.
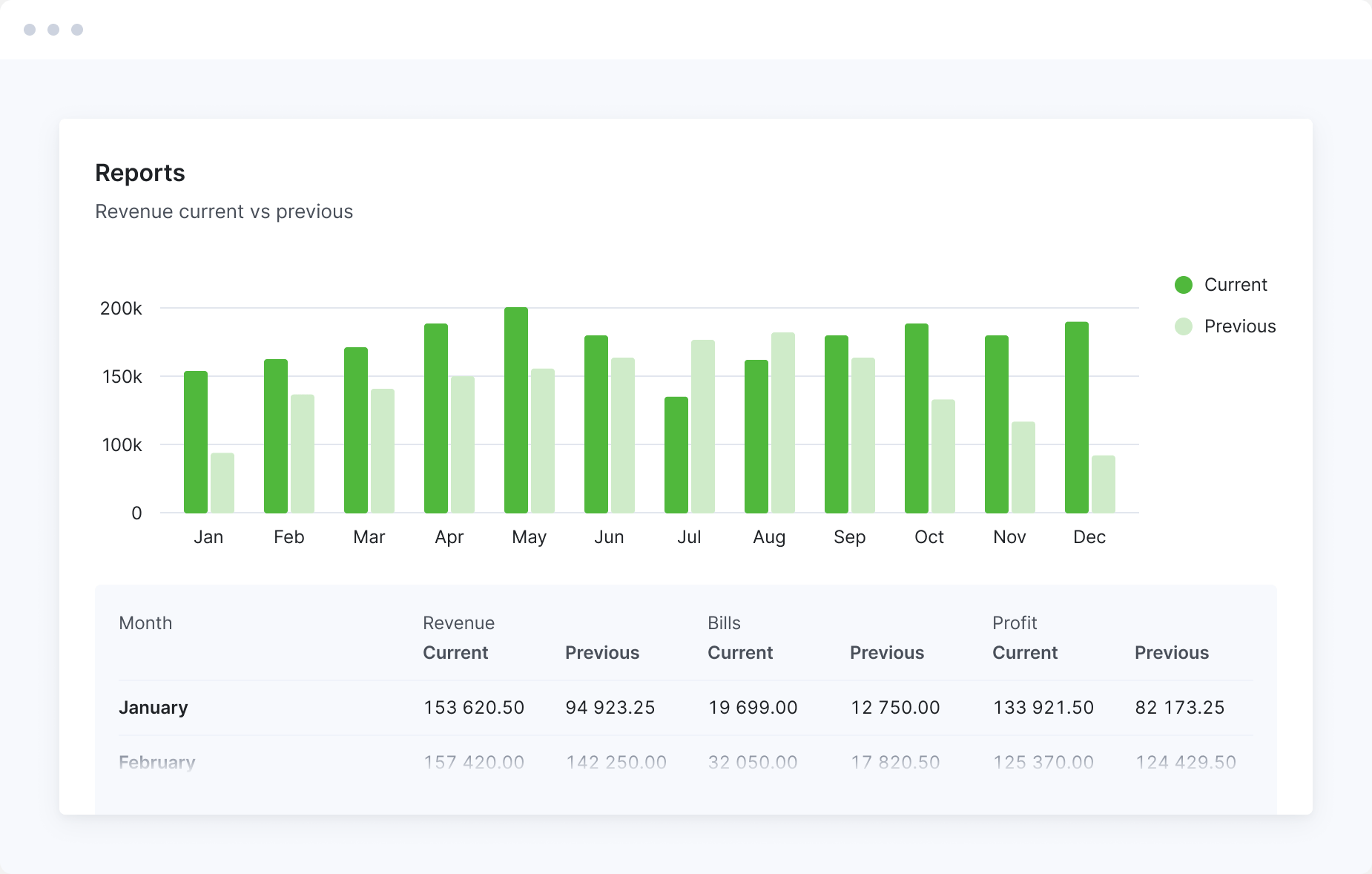
Track your firm's revenue with confidence
Access automated reports on gross income, service delivery costs, and more. Identify top-performing clients and projects to optimize your business strategy.
A single source of truth for your business
Run your consultancy, agency or any other professional services business on one seamlessly integrated PSA platform.
Connect your favorite apps and tools
Have some other vital tools you wish to sync with Scoro? Integrate what you need and harness the power of consolidated data in Scoro.
Customer success stories

Start a free trial
Tour the product and try Scoro for free for 14 days, no credit card required.
Try for free







Tried and tested by service firms
We realized how much time was wasted on manual work for data visualization. We spent 5-6 hours generating reports for weekly meetings, but now it's done in minutes with Scoro.
Monica Fernandez, COO Mallol ArquitectosNow everything is just one click away in Scoro. There may be hundreds of hours on the task list, but we know that we’ve got time booked for all of them, and we don’t have to worry about it constantly. How our time is used is very clear and visible.
Anna-Kaisa Reed, Art Director Aava & BangScoro's work management software gives us real-time insights into resource utilization and capacity across our entire practice. We now make proactive, data-driven decisions.
Lachlan Salt, Director, Finance, Risk & Governance We Are BestTo be able to see how people put in their hours, complete their tasks, record what they’re doing – it has really helped us understand how we use our resources and their availability.
Matt Stevenson Dodd, Managing Director Trust ImpactScoro has enabled us to take our companies time-tracking on the next level – we’ve improved our time management 100% and as a result eliminate unplanned overtime.
Tycho Derks, Project Manager Bombs AwayScoro gives us a clear view of how we use our time. When we started, there were significant gaps in how much time we put in and how much we billed the clients. Now, we are more profitable then ever.
Triinu Toomela, Owner Soulteam